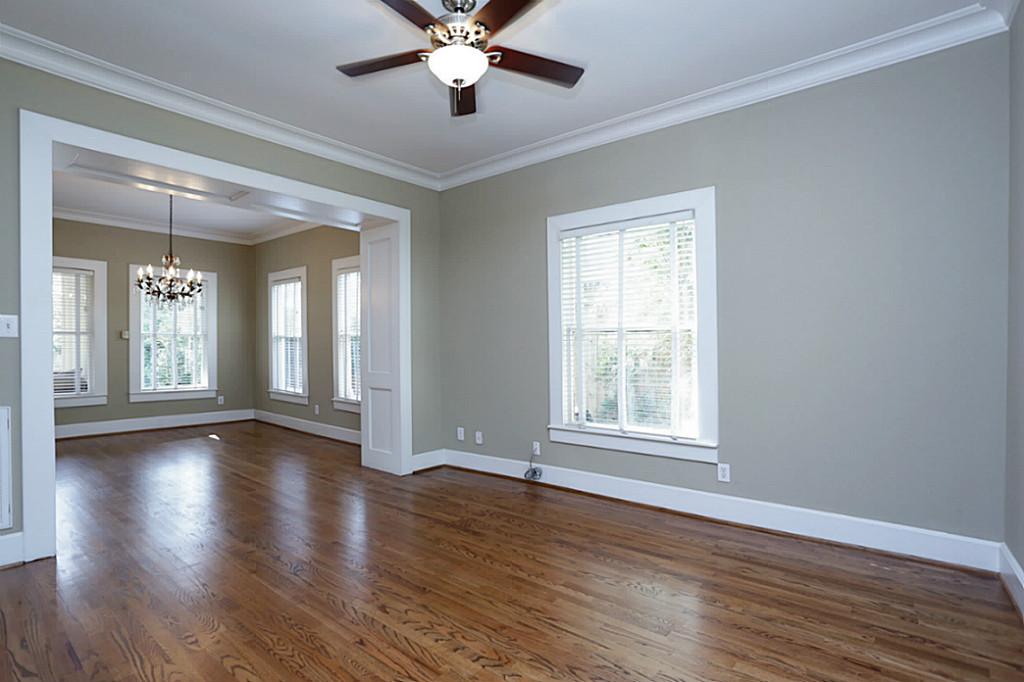My husband and I and our two daughters just moved into a classic Portland cottage that had been renovated to add a full second floor. I loved all the space on the new second level but I had a feeling that the original first floor layout could be improved. I had an idea about removing a wall and joining two rooms. I walked the entire house with Amanda, discussing my current needs and future ideas about the spaces. She gave me tons of useful information and things to consider, we even did some quick sketching. She felt that opening the wall was a good move and outlined some details to keep in mind. Then she hooked me up with a structural engineer for next steps in assessing the feasibility. She also followed up with a list of questions for the engineer so that I could use his (and my) time wisely. I felt very confident after the consultation!
– Abby H.

