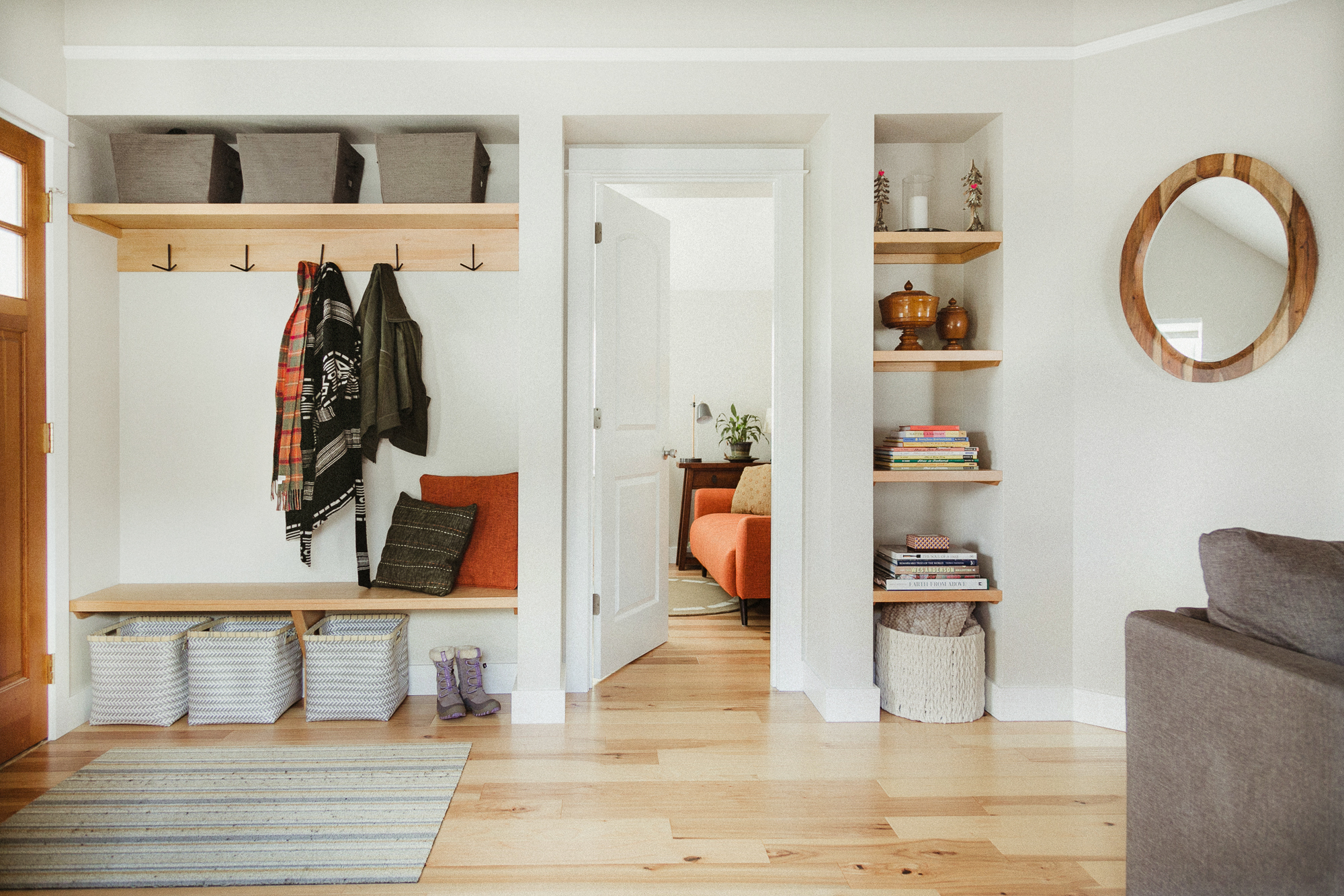This family came to me to see if there was a way to add a third bedroom to this little bungalow so that their kids could each get a room of their own. The home had previously been remodeled with an addition that gave them a large kitchen and master suite. But the existing living room was L-shaped and, due to that, a little awkward. We tried a few different layout concepts to see if we could carve out the bedroom we needed from that living area.
We moved the front door over a bay to make enough room for the new small bedroom and created an entry foyer with a recessed niche for coats, hats, bags and shoes, something that they were really lacking in the original arrangement. The doorway to the new bedroom is recessed, creating some privacy and separation from the “public” area of the home. We also added a built-in bookcase, deep enough to display pieces of art or hold baskets. In the bedroom, there is a full closet and because of the vaulted ceilings, we added a storage loft above to make maximum use of the space.
Additionally, the homeowners removed some layers of strange flooring and updated it throughout the main area of their home. They also upgraded insulation, re-painted the exterior, re-did the steps to their porch and widened the walkway to make the new alignment with the door. The front porch now has room for a lovely seating area and the whole thing looks smart and fresh!
Completed: December 2017
Designer: Amanda Erickson, PDX Additions, LLC
Contractor: Derek Brown, Crystal Remodeling, Inc
Photos: Kelly Wilde, June Lion Photography
The client writes….
Amanda was wonderful to work with during our remodel. Her design experience helped us create a functional yet aesthetically pleasing space when we added a third bedroom within our existing living space. We were also really pleased with her work relationship with our contractor throughout the project.


